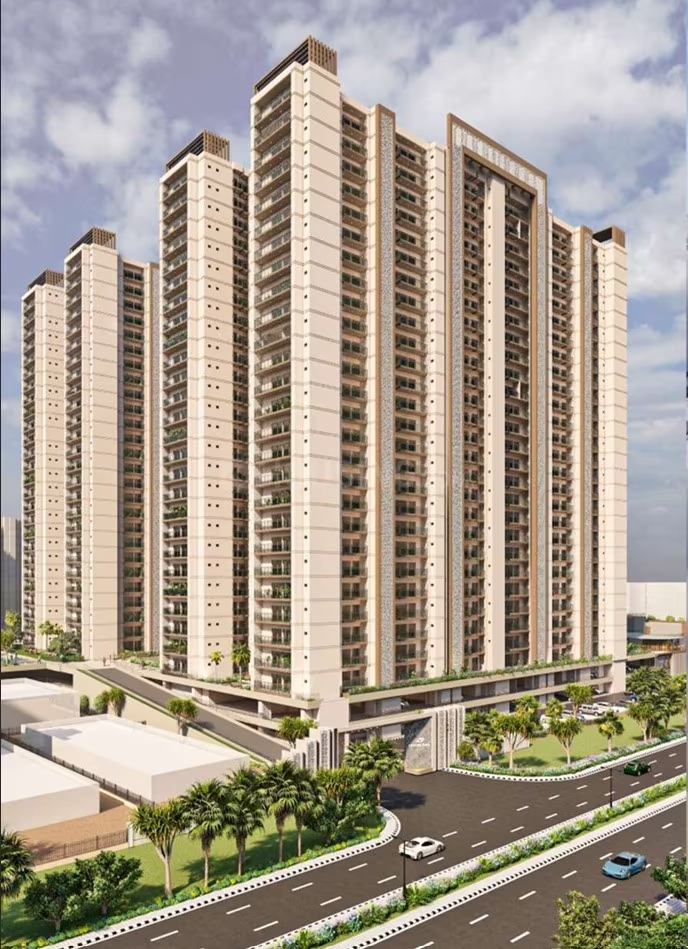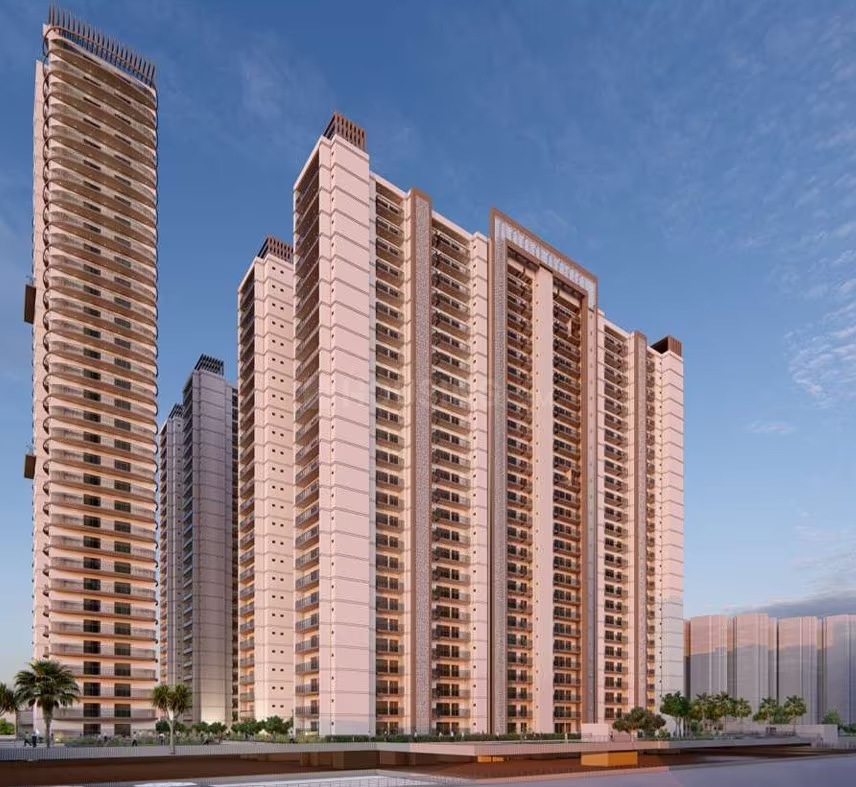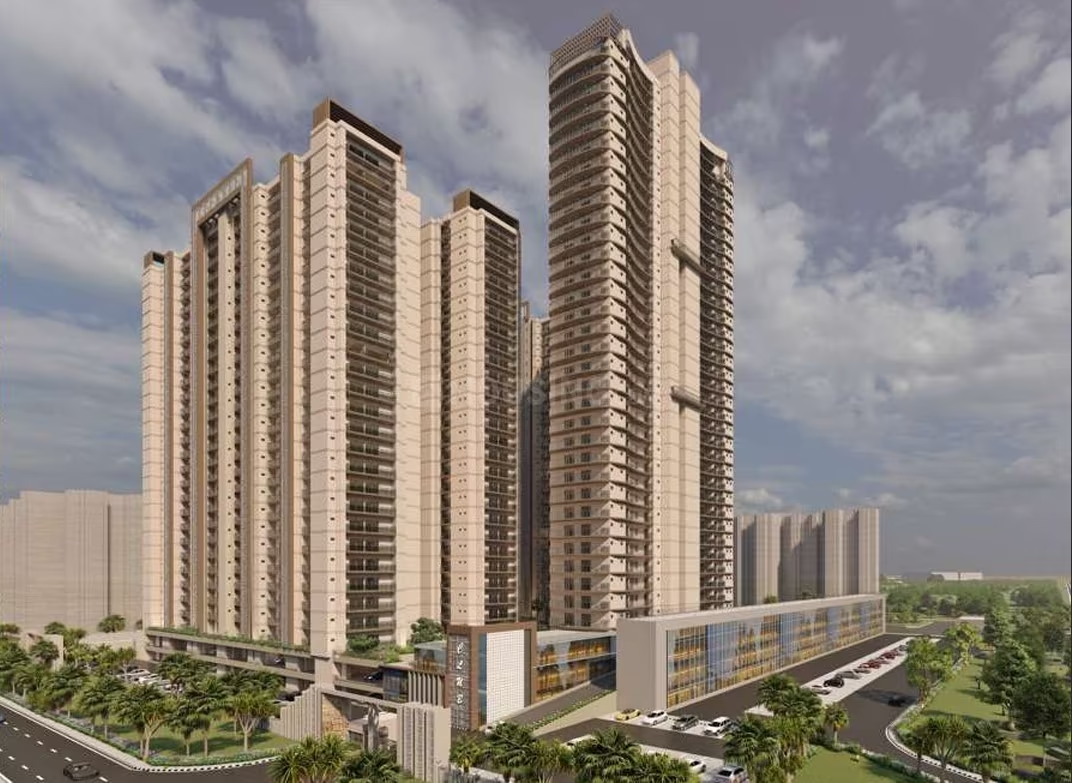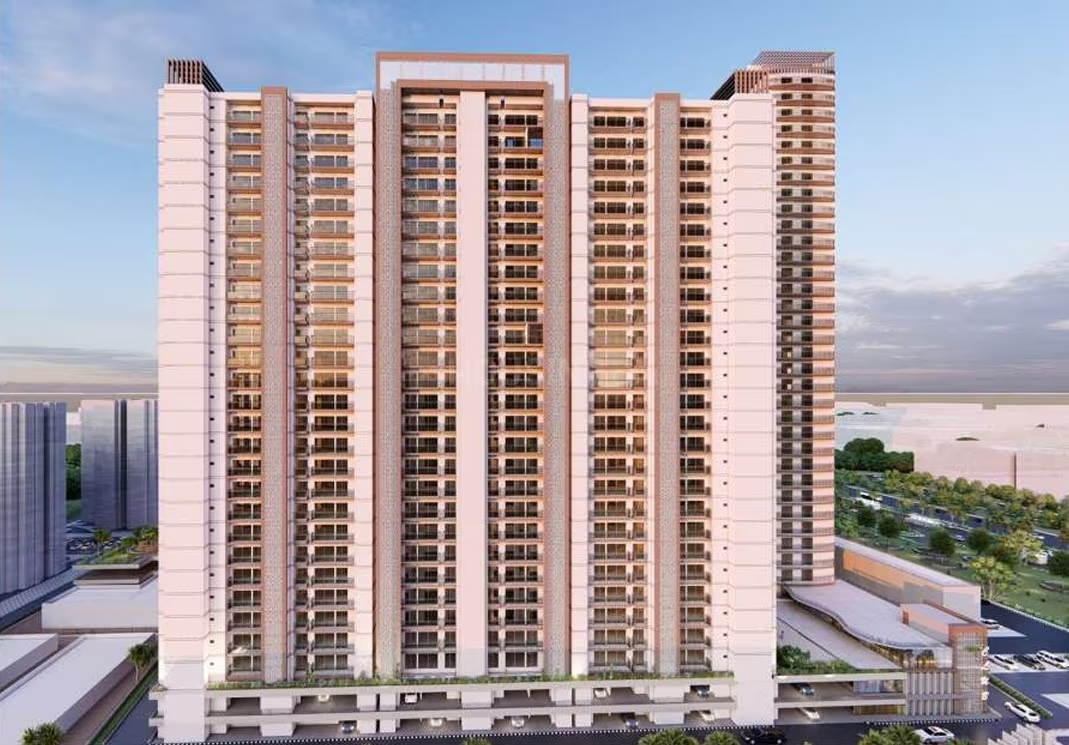Gaur Aspire Leisure Park – Ultra-Luxury Apartments
Description
Design & Structure
-
Ultra-luxury residential development by Gaursons
-
Spread across 7.17 acres of prime land
-
7 thoughtfully designed towers:
-
6 towers of G+25 floors
-
1 iconic duplex tower of G+33 floors
-
-
Modern architecture blended with resort-style living
Residential Features
-
Expansive 3 BHK + Servant, 4 BHK + Servant, and 5 BHK Duplex + Servant apartments
-
Sizes range from 2,299 sq ft to 7,262 sq ft
-
Spacious layouts designed for natural light and ventilation
-
Premium fittings and finishes for an elegant lifestyle
Amenities
-
Resort-style living with themed zones: Wellness, Aqua, Sports, and Undercroft
-
Clubhouse, multiple swimming pools, jacuzzi, and spa
-
Indoor and outdoor sports facilities: badminton, tennis, basketball, cricket pitch, skating rink
-
Jogging track, landscaped gardens, Birds & Butterfly Garden, and amphitheatre
-
Co-working spaces, business lounge, and dedicated kids’ play zones
-
24×7 security, CCTV surveillance, power backup, and ample parking
Connectivity
-
Located in Techzone-IV, Greater Noida West
-
Excellent access to Noida–Greater Noida Expressway, Delhi–Meerut Expressway, and Noida Expressway
-
Upcoming metro connectivity via Sector 71 and Sector 122 stations
-
Close to Gaur City Mall, Radisson Hotel, educational institutions, and healthcare facilities
Project Highlights
-
Spread over 7.17 acres of luxury living space
-
Around 500–660 premium units including duplex apartments
-
Designed for those seeking a blend of comfort, elegance, and convenience
Overview
- Property ID GAUR-ALP-TECHZONE-IV-001
- Price Price on call
- Property Type Residential
- Property status Under Construction
- Rooms 5
- Bedrooms 5
- Bathrooms 5
- Size 2,299 SqFt
- Land area 7.17 Acers
- Label Luxury




